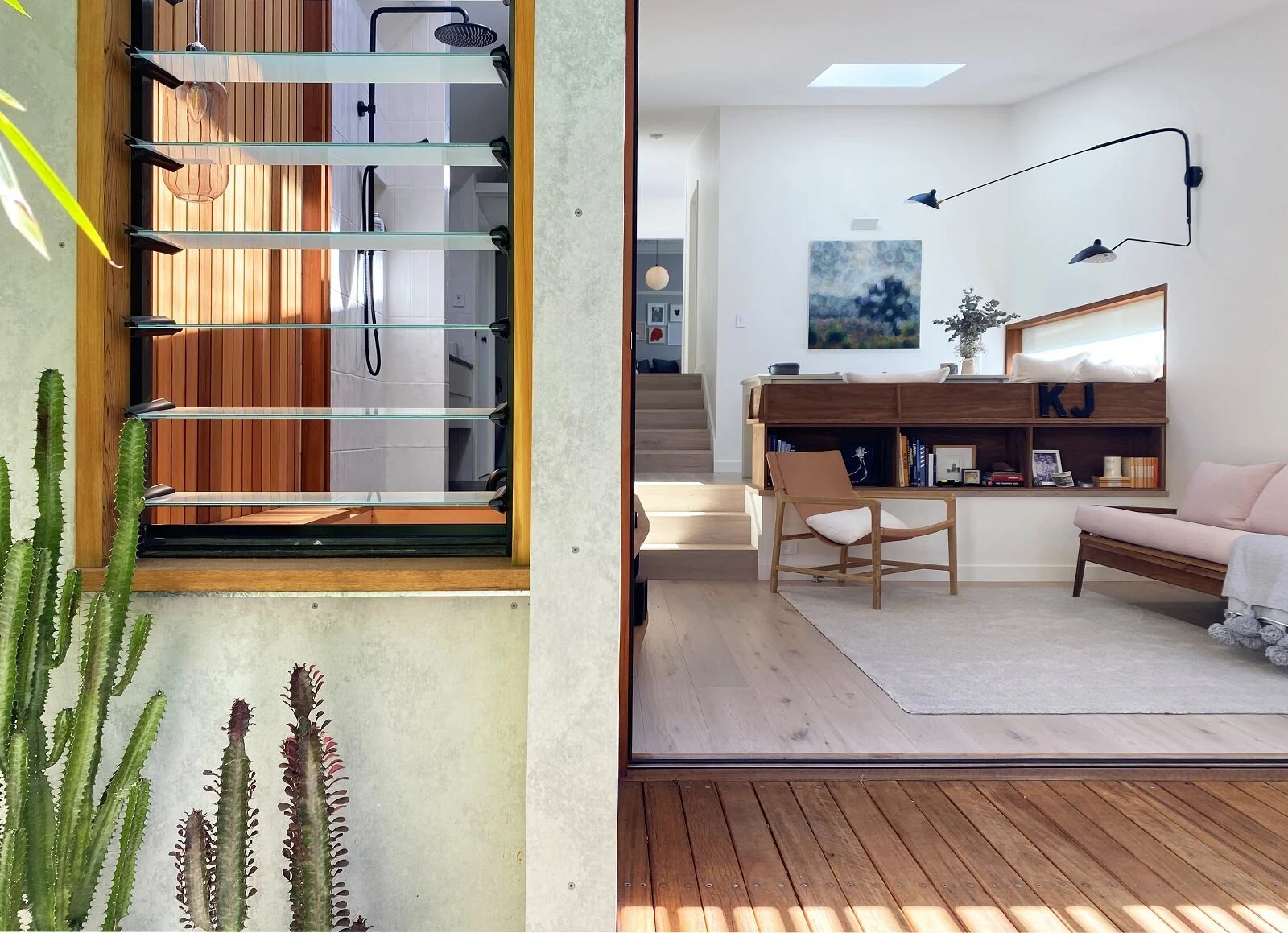Ofuro House Bondi
- The previous poorly built rear extension in Bondi was uninspired, lacked connection to the landscape, and did not address the functional needs of the occupants. The extension sees the introduction of a new double bedroom, office space, dining room, lounge room, guest WC, and ensuite with shower and bath. The simple delivery of this unostentatious form is complemented by the raw tactility of natural stone, recycled brick, galvanized corrugated steel walling and roofing, and oiled cedar doors and windows. This warm yet muted palette is carried through to the aromatic cedar of the sunken Ofuro bathtub which overlooks the bamboo grove and affords the occupant with a sense of oneness with the landscape.
Photography by David O’Sullivan Photography
























